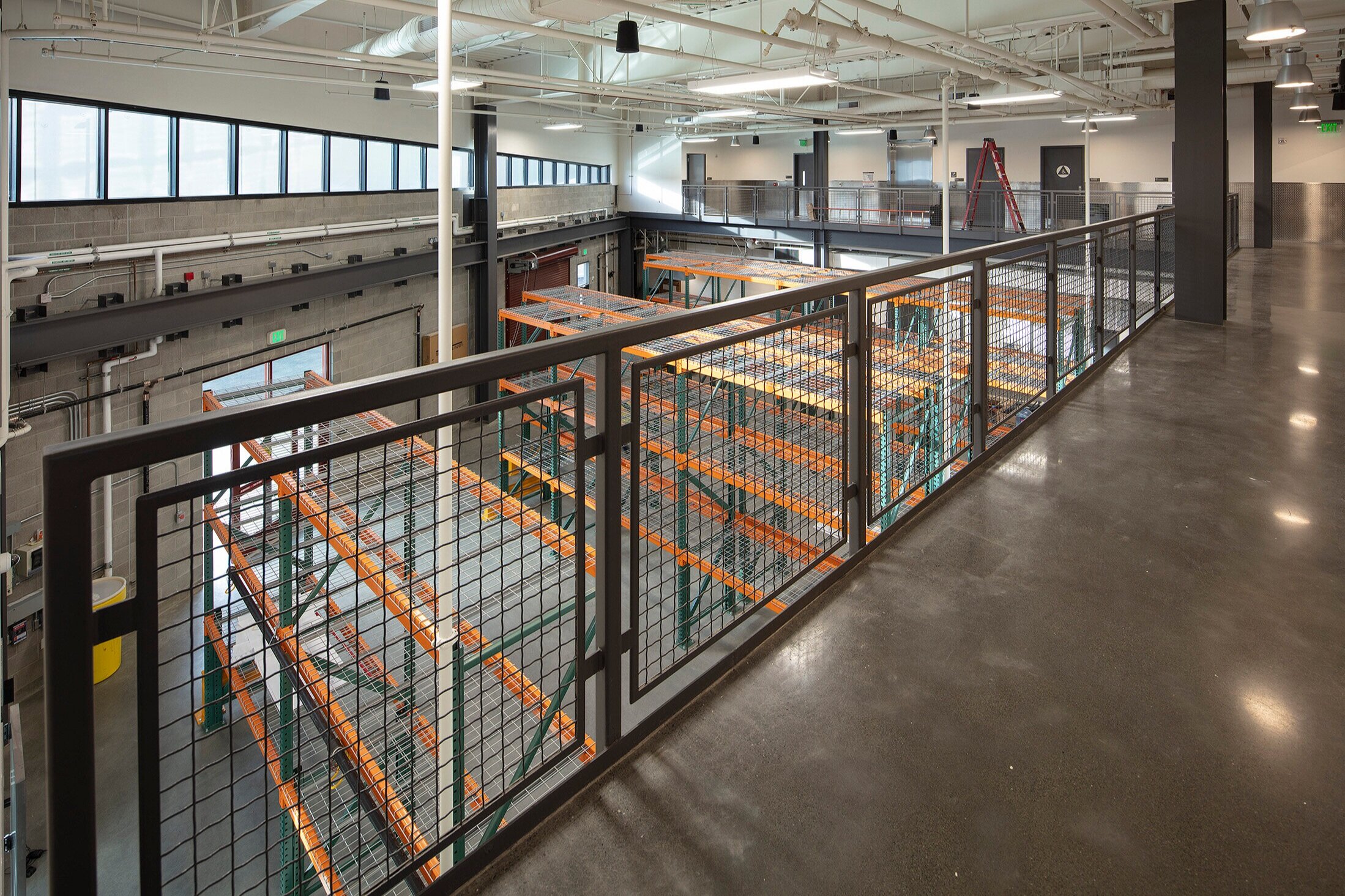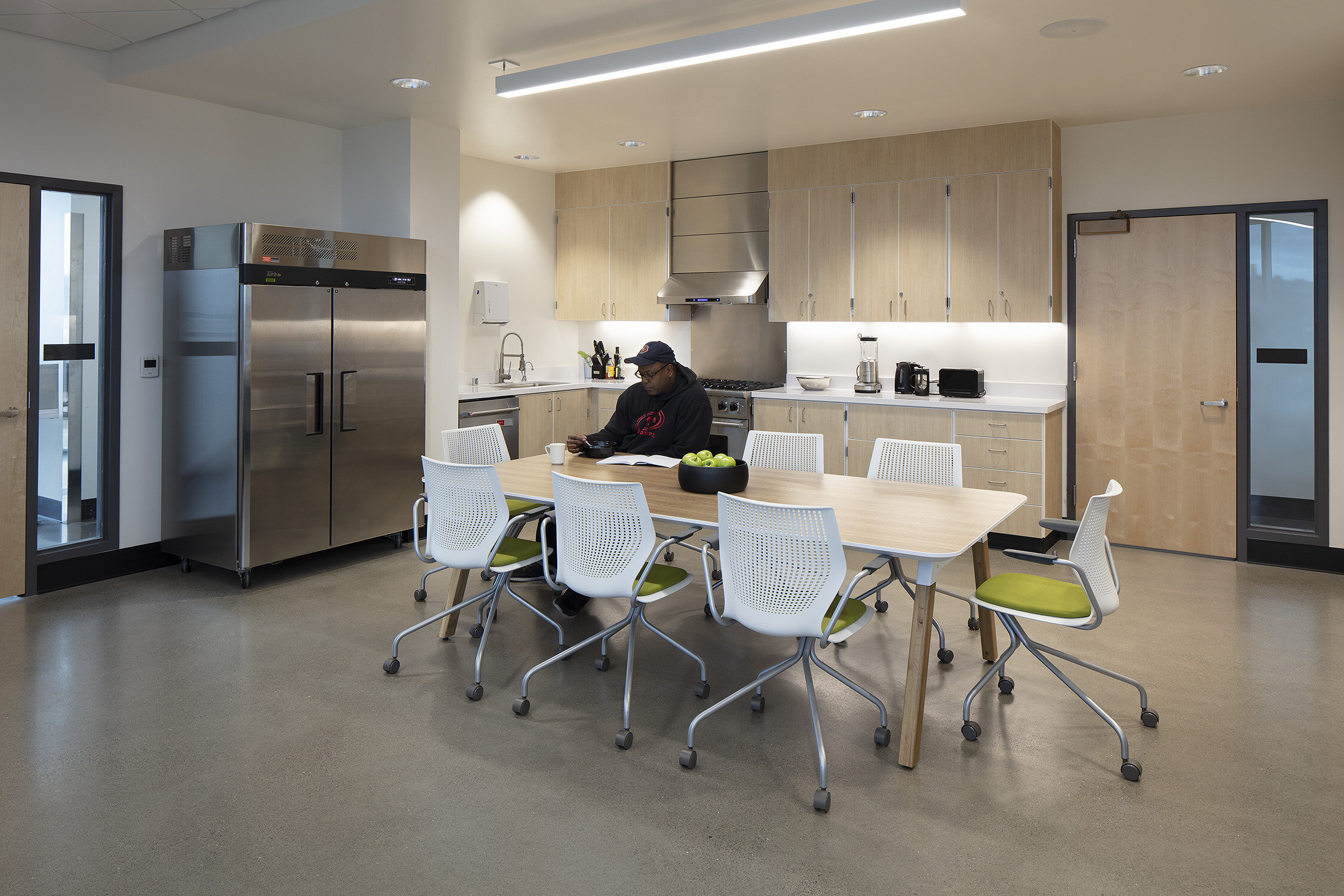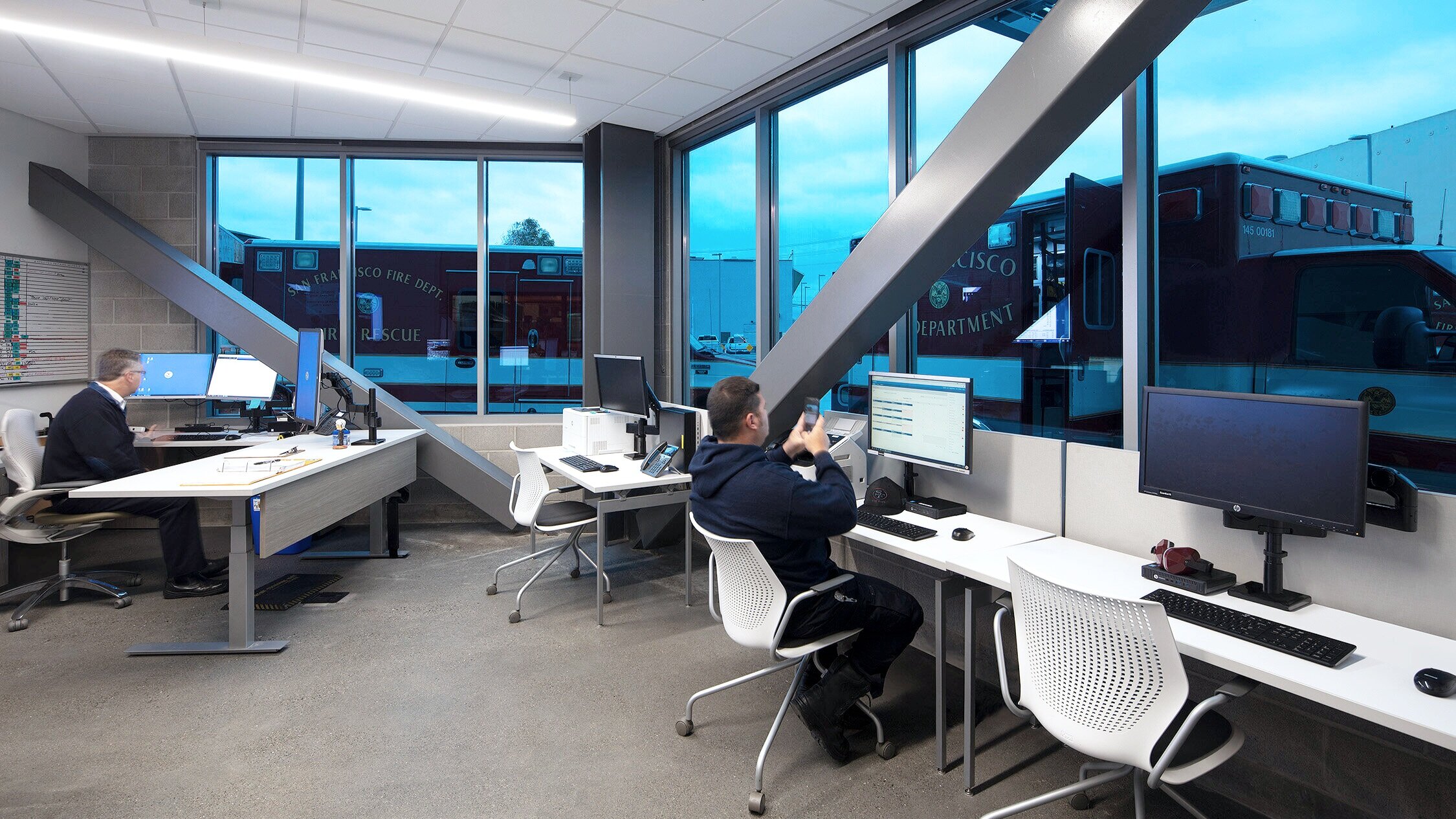
SFFD AMBULANCE DEPLOYMENT FACILITY
Owner: San Francisco Public Works & SFFD
Location: San Francisco, CA
Team: Karen Mar, Robert Soo Hoo, Ana Arcelus Arrillaga, Baowen Jiang
Status: Completed 2021
Builder: SJ Amoroso
Photography: Misha Bruk
Artist: Michael Bartalos
Size & Cost: 44,000 sf (includes 20,000 sf parking garage) & $32.7 million
Completed by MARJANG Architecture with MEI Architects in a Joint Venture
The project is a 44,000 square foot four-story Ambulance Deployment Facility in the Bayview District of San Francisco with a program that includes an ambulance resupply warehouse, training classroom, administrative offices, staff locker rooms, kitchen, exercise room, and parking structure. The essential services facility functions 24 hours a day, 7 days a week. The project will provide a more efficient and seismically safe facility for the city’s fleet of ambulances and EMS staff. The design will support improved emergency medical response times for the dynamically deployed ambulances throughout the city.
Conceptually, the building is massed as a simple metal box floating above a horizontal concrete plinth. Stacked within the box are the ‘clean’ program elements with training room and admin offices on the highest floor. The plinth holds the double-height warehouse, parking structure, and ground-level connectivity to the larger site. A ribbon of glass floats the box above the plinth and lets daylight into the warehouse space. Although the facility is not accessible to the public, it does serve the public, and is visible from afar. We felt strongly that the architectural expression should be one of a civic building upheld proudly by its industrial surroundings.
The project is LEED Platinum Certified.

















